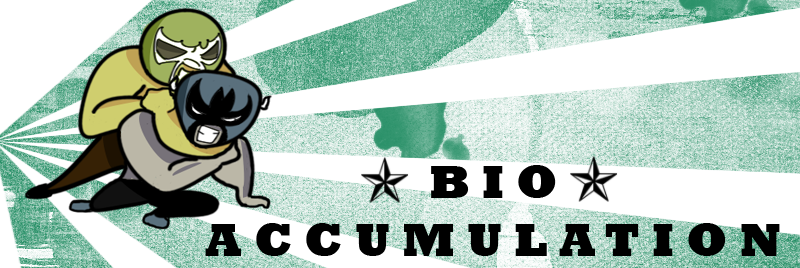Team:BIOSINT Mexico/Garden
From 2014.igem.org
| Line 14: | Line 14: | ||
<html><h2>Description</h2> </html> | <html><h2>Description</h2> </html> | ||
| - | <blockquote>[[File:Garden.jpg| | + | <blockquote>[[File:Garden.jpg|450px|right]]</blockquote> |
In order to have a place where the plants could be tested in a controlled environment,we designed an easy to assemble garden which can be placed in different areas contaminated by mercury. | In order to have a place where the plants could be tested in a controlled environment,we designed an easy to assemble garden which can be placed in different areas contaminated by mercury. | ||
Revision as of 09:09, 17 October 2014
Mobile Garden
Description
In order to have a place where the plants could be tested in a controlled environment,we designed an easy to assemble garden which can be placed in different areas contaminated by mercury.
The main goal of doing this is to avoid any kind of contamination or interference from the outside, thus the plants would growth relatively safe so the results from the experiment could be fairly accurate.
The garden is conformed by four essential components which are the base, the pillars, the desmontable roof and the irrigation system. Each component can be easily adjusted to different kind of areas and soils. Also the materials used for its design are cheap and easy to recycle, for the base (.....), the pillars are made of wood, the desmontable roof (............) and the irrigation system is made from plastic hose which is easy to manipulate and also is stable without much support.
As our project uses a red-light switch to activate and deactivate the system, so we also designed a light controlled system based on leds, which are attached to the desmontable roof. As the garden will not always be near to a source of electric energy we added a solar panel in order to get energy for the leds to work when needed.
The structure is small and easy to assemble, the base has 70cm length and 15 cm high, the pillars have 80 cm high and one should be placed in every corner of the base. The roof has the same proportions as the base but also it includes the lateral panels where the pleds are placed and the proportion of each side is 70 cm length and 60 cm high.
 "
"


